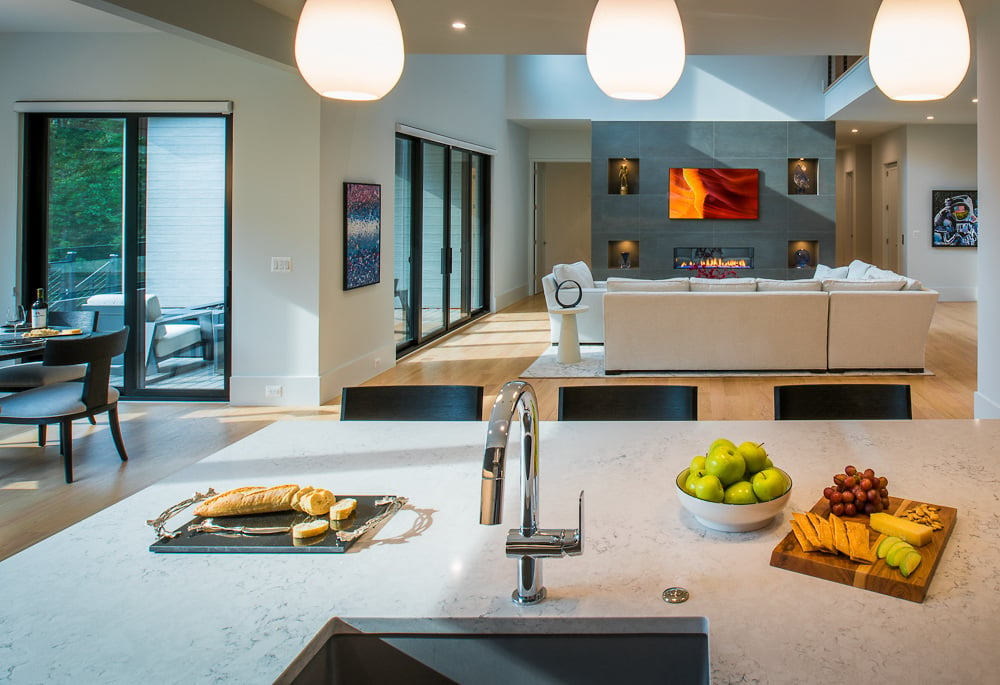Connect
July 13th, 2025
3 min. read

When you’re building a custom home, one of the biggest choices you’ll make early on is your layout. Open concept or a more closed floor plan? It’s more than just a design preference—it affects how you move, relax, entertain, and feel in your space every day.
If you’re not sure which one makes the most sense for your lifestyle, don’t worry—you’re not alone. Most people aren’t 100% sure at first. What matters most is figuring out how you want to live.
At AV Architects + Builders, we’ve worked with many families across Northern Virginia, designing and building homes that truly reflect their lives. And while every homeowner is different, there are some helpful tips and trends to guide you along the way.
This blog will walk you through what open and closed floor plans really mean, their pros and cons, and how to figure out which one you lean towards to match your routine, your style, and your goals.
 The Solar House, Arlington, Virginia, AV Architects + Builders, Photography by Maxwell Mackenzie
The Solar House, Arlington, Virginia, AV Architects + Builders, Photography by Maxwell Mackenzie
An open concept layout means your kitchen, living room, and dining space all flow together with no walls in between. It’s bright, open, and great for conversation and connection.
You can cook while chatting with guests in the living room, or keep an eye on your kids while prepping dinner. It’s especially popular for people who love to host or want their space to feel bigger and more flexible.
Need help visualizing it? Tools like RoomSketcher are great for seeing how light and furniture move through open spaces.
The trade-off? Less privacy. Sound travels more, and sometimes you might miss having separate, cozy corners.
We’ve seen this work especially well in homes designed for entertaining—like this dream setup where everything flows around the kitchen, bar, and lounge.
Think of it like a homepage: You see everything you need right away, and it all works together.
 The Astron House, Great Falls, Virginia, AV Architects + Builders, Photography by Maxwell Mackenzie
The Astron House, Great Falls, Virginia, AV Architects + Builders, Photography by Maxwell Mackenzie
A closed floor plan is more traditional. Each room has its own four walls and door, giving it a defined purpose and a bit more privacy.
This layout works well if you need quiet spots for work or school, or if you simply enjoy having spaces feel separate and structured. You don’t have to keep the whole house spotless when guests are over—just shut the door and you’re good.
Many homeowners love the sense of order and calm a closed layout brings. This personal story shares what it’s like living with one, and why it works for some families better than an open space.
Why Go with a Closed Layout?
Closed plans are especially handy for families juggling work, school, and quiet time. If you have a home office or need a second kitchen, this setup helps everyone stay on track.
Think of it like a planner: Every section has a job, and you can focus without distractions.
What Works in Northern Virginia?
In Northern Virginia, there’s no one-size-fits-all. Your ideal layout depends on your lifestyle—and sometimes, the best answer is a little bit of both.
If you’re inspired by Pinterest-style homes but also need spaces that work for real life, a blended layout is often the smartest way to go.
Not sure where you land? Try this:
For most people, the answer isn’t one or the other. It’s a mix of both. You can design your home to be open where it matters—and closed where it counts.
Your layout should fit you—not a trend or template. Whether you’re just gathering ideas or ready to build, our team is here to help.
Schedule a discovery call with our team to get started or explore our Learning Center for more design tips, layout inspiration, and helpful resources.
Your dream home should feel just right. Let’s figure out how to make that happen.
Topics: